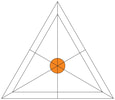Combining the power of creativity and technology,
our team is here to provide comprehensive support for all your needs, whether it's
as-builts, design concepts, 3D visualization, or drafting.
our team is here to provide comprehensive support for all your needs, whether it's
as-builts, design concepts, 3D visualization, or drafting.
Our attention to detail and commitment to quality, result in as-built drawings that are comprehensive, accurate, and up-to-date.

Whether you need to update existing drawings or create new ones, we have the skills and tools necessary to get the job done.
Please visit our Contact Us page to get in touch with us.
